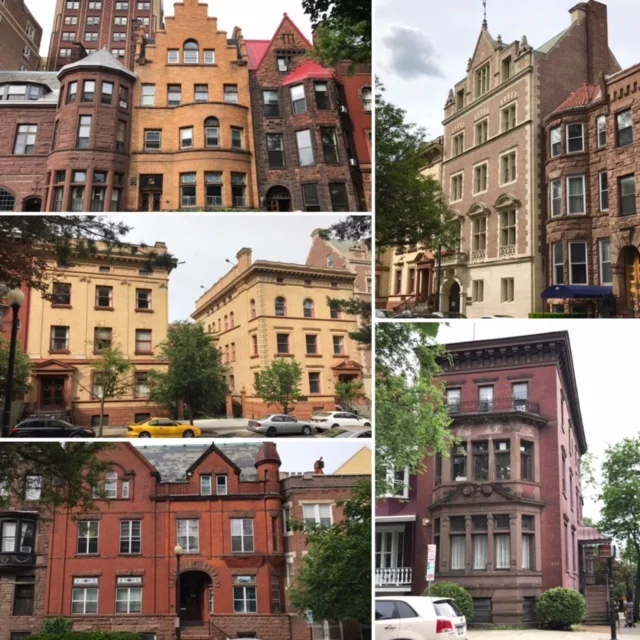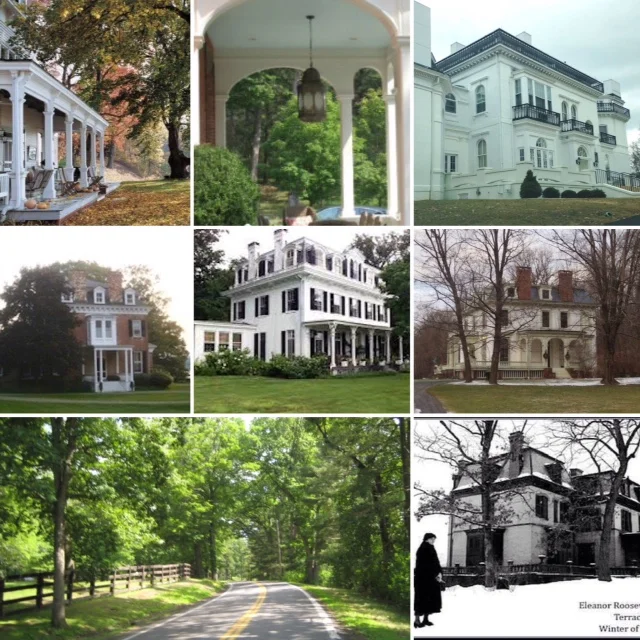The Cottage at Oak Grove: A Restoration Story
While almost everyone appreciates a well-restored home, what I find equally fascinating is to learn the story behind the finished product. I was fortunate enough to recently have Michael Laudati, the owner of this striking 1880s home on Route 25 in Stockport share some of his experiences burnishing this vintage beauty.
photo: Elise Passavant for HOUSE Hudson Valley Realty
Walking into the living room, one can’t help but notice the details.
An aesthetic movement fireplace back featuring a chrysanthemum pattern, the hand stenciled pattern running below a Bradbury and Brady wallpaper frieze on the walls, period wall sconces.
After recognizing how each individual element, interesting on its own, contributes to a well thought-out cohesive whole, it should come as no surprise to learn that this was created by the hand of a historic design and restoration consultant. What is truly shocking is to know that this same person is primarily self-taught, with no formal training in the field.
“Observation,” Michael Laudati modestly offers by way of explanation. He has been drawn to historic architecture and interiors as long as he can remember, admiring their aesthetic, materials and level of craftsmanship. Time spent on movie sets throughout his decades-long career as a make up artist allowed him to pay close attention to methods and techniques employed by the carpenters working on them. With an uncanny knack for figuring out construction, he was able to transfer his keen sense of style, color and inherent artistic sensibility from one medium to another. The house I am currently in is the 13th property he and his wife have lovingly restored (including numerous New York City apartments and an 1864 row house in Brooklyn). He also channeled those same passions into a consulting business, specializing in design and restoration lobbies and halls of historical New York City Apartment Buildings.
A New York City Lobby Project by Michael Laudati Restoration
When Michael and his wife Despina Leandrou first saw the Victorian cottage located in Stockport (just north of Hudson NY) they immediately fell in love with it.
Oak Grove, Michael chose a striking color scheme in keeping with the era when the house was built. photo: Elise Passavant for HOUSE Hudson Valley Realty
Nestled in a grove of trees hardly visible from the road, it was for a prominent local family within an enclave of other historic homes and buildings. The house had been well kept over the years, with later additions or renovations maintaining the overall integrity of the building.
The Living Room as it appeared when Michael first saw it.
While the interiors then reflected a more folksy, country finish, Michael could easily reimagine them grounded in the nineteenth century Arts and Crafts and Aesthetic Movements. They bought the house and he went to work, drawing upon the early work of McKim Mead and White, nearby Olana, and Christopher Dresser (a designer and pivotal figure in the Aesthetic Movement) for inspiration.
While Michael reveres the past, he is by no means a slave to it, referring himself as an interpretive preservationist. This allows for a respectful as opposed to a parochial treatment of a building’s past while maintaining historical accuracy. He follows the advice of Clem Labine, founder of the Old House Journal, who once stated, “If you are going to change something, change it for the better”.
Some choices were easy. Interior window frames and molding had been already been stripped of later layers paint but left in an unfinished giving them an almost Scandinavian feeling. Michael continued stripping woodwork, but then applied a tinted shellac finish, which he discovered had most likely been their original treatment. Doors found in an outbuilding matched open corner cupboards in the living and dining rooms were and were rehung.
photo: Elise Passavant for HOUSE Hudson Valley Realty
The entry provided a more vexing mystery. While the balusters were of the correct period their style was the same as those found on a porch as opposed to an interior staircase, and something about the turned newel post just didn’t seem right. Analysis of the wall and underneath the stairs led him to conclude the wall had been moved back at one point, opening up the base of the staircase, necessitating the addition of a short railing and newel post. Concluding that they were not original, Michael then felt comfortable replacing them with versions he found more in keeping with the home.
Newel Post and balusters installed by Michael
In the living room, he felt the whole space needed something, adding picture rails and moldings along the coved ceiling. The hand-stenciled pattern under the frieze in the room is picked up from the overmantel mirror, which Michael constructed himself from antique elements.
It should be noted at this point, most of the beautiful pieces of furniture and fixtures found throughout the house have also been rescued, restored or reconstructed by him. He tends to buy pieces “in the rough”, often working on them down in his basement workshop, bringing them back to pristine condition.
A vintage light fixture in Michael's workshop about to be worked on
So well do the finished pieces fit in their environments that people who have purchased the couples’ former homes have often bought a good deal of the furnishings within them, clearing the way for a new round for Michael to work on.
While the restored 1880s light fixtures gracing the living room would have originally been illuminated by gas, Michael opted to use them as candle sconces. Not only do they provide a nice romantic glow tin the evening, it avoided having to open up walls to run the wiring needed to electrify them.
Michael had had no such compunction using electricity for the light fixture over the table in the adjoining dining room, as he wanted the space to reflect a slightly later period, circa 1900. He chose a Charles Vasey Oak and Acorn wallpaper pattern to reflect the cottage’s original name of Oak Grove.
He also added the wainscoting, going higher up the wall than that in the living room. Not only was that commonly done at the time, it subtly reinforces the distinction in function between the two spaces. While historic Victorian interiors often reflect a formal lifestyle, the choices Michael here recognizes the fact that this was and continues to be, a rural country home.
photo: Elise Passavant for HOUSE Hudson Valley Realty
In that vein, he gave the kitchen a lighter color palette (it was a dark green before), brightening up the space.
Michael and Despina were so happy with the results that they have remained in the house for a decade now, roughly 4 years longer than the usual length of time they spend in one home. Still, another project will inevitably be beckoning soon, and they have recently put the home on the market with an eye toward their next adventure in restoration. The house is currently listed with HOUSE Hudson Valley Realty (click here for information). For information on Michael Laudati Restoration, Click Here.



















