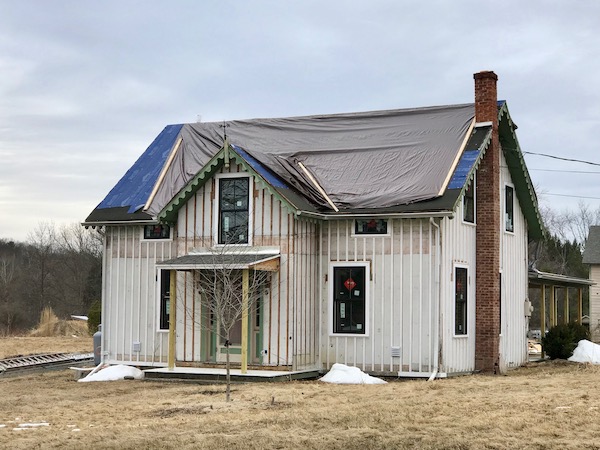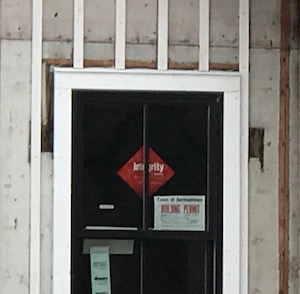Style Spotting, Main Street Part 1: Gothic Revival
For me, one of the charming aspects of Germantown is its eclectic mix of homes. While some other towns boast pristine colonial historic districts or repositories of high-style architecture, Germantown’s architecture makes for a vibrant mix of styles that stretches from the nineteenth well into the twentieth centuries some charming, some stately, some funky. Over the next several posts I will look at a variety of home styles that can be found along Main Street between Hover Avenue and Route 9G, right in the center of town.
Part 1. Gothic Revival
Background
While the gothic revival movement (at least in terms of domestic architecture) dates back to mid-eighteenth century England, it took nearly a century for the style to catch on over here. This could be due to several reasons. European trends naturally took root later on this side of the Atlantic. As a young nation, America was not particularly keen on copying things currently in vogue in Britain at the time. Classicism, rooted in the principles of the Enlightenment period was heavily favored, and with its connections to the world’s first democracy, it is no surprise that Greek Revival became the first architectural craze to sweep the young nation. By the 1830’s, America was ready for something new however. Romanticism in art and literature was in full flower, and the Gothic Revival style of architecture suited the times perfectly.
The architect AJ Davis became its early champion, designing gothic revival homes for clients and featuring the style in his book Rural Residences. It was his friend and associate AJ Downing who popularized it even more however by included gothic revival house patterns in his widely published books Cottage Residences andArchitecture of Country Houses. The style’s heyday was the 1840’s through 1870s and examples can be found in most areas of the country settled before 1880, although it is most popular in the northeast, which is where surviving examples can be widely found today.
This house on the corner of Hover and Main streets could have been influenced by AJ Downing’s Symmetrical Cottage design found in Architecture of Country Houses.
Illustration of a Symmetrical Cottage Design from AJ Downing’s The Architecture of Country Houses
In terms of its structure, it is referred to as a centered gabled subtype, a symmetrical design with a prominent center gable extending up from the front wall surface or pushed forward to a small projecting center wing , as in the example above. The was the most popular variation of the style, accounting for over a third of the gothic revival homes built.
Its board and batten siding (vertical cladding) this type of house is often referred to as “carpenter gothic”. The scalloped pattern of the verge board decoration would have been one of the more modest options for this type of decorative detail.
The center gable is accentuated with a decorative finial, another common feature in gothic revival homes.
By looking at the unpainted pattern on the wall surface , one can see the windows once sported drip molds (designed to deflect rain off of window sills).
What is not apparent, but evident from old photographs was that the home also once sported a wide front porch with Italianate detailing and scrollwork (most likely a later addition).
Sitting atop the crest of the hill opposite the firehouse is another example of center gable, carpenter gothic home. Larger than the previous example, it would have likely been referred to as a “farmhouse” or “small country villa” by Messrs. Downing and Davis.
An illustration of an ornamental farmhouse
Its scrollwork is more elaborate as well, based on the quatrefoil pattern, popular during the era, and its windows retain their drip molds.
The one-story bay window is also features commonly found on gothic revival homes.
Converted into apartments, the home is well-maintained by its owners.
While modernizations have removed much of its original detail, the silhouette with its steep roofline and surviving vergeboard scrollwork clearly identify this house on the corner of Palatine Park road as gothic revival. It is an example of the front gabled variation, a form that accounted for roughly ten percent of gothic revival homes built.
Besides these three on this stretch of Main Street, several other examples of gothic revival architecture can be found around town, including on lower Main Street, Route 9G, and East Camp Road.















