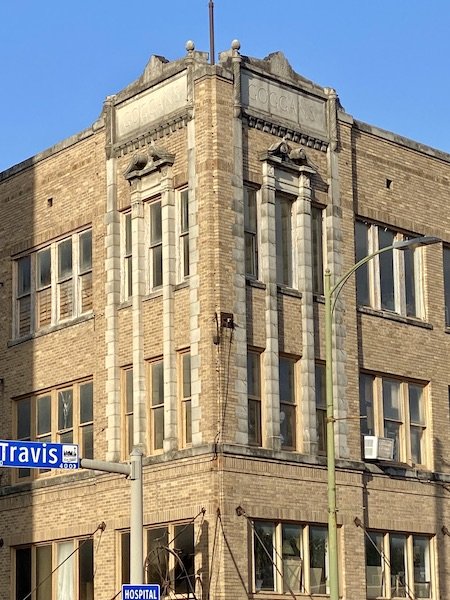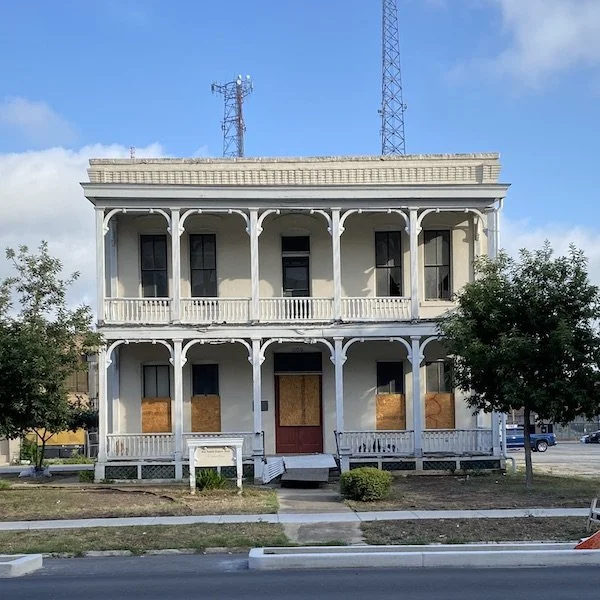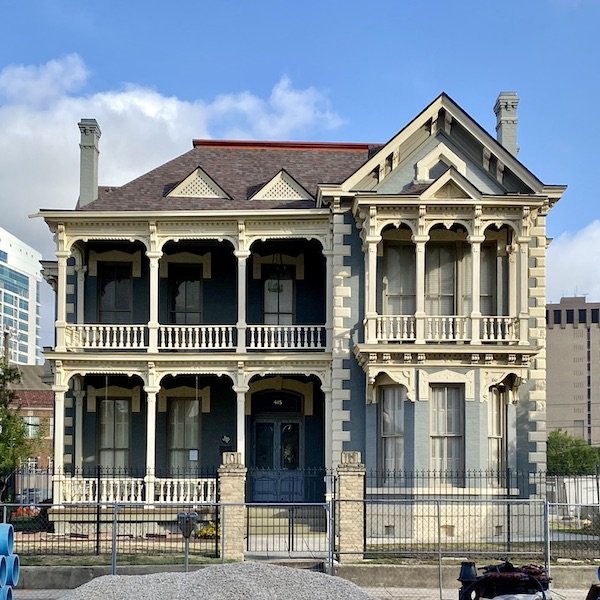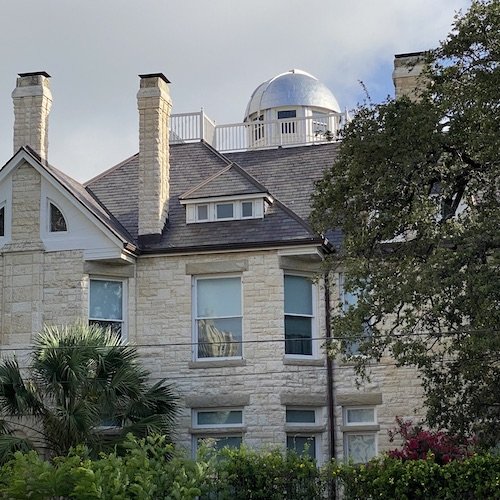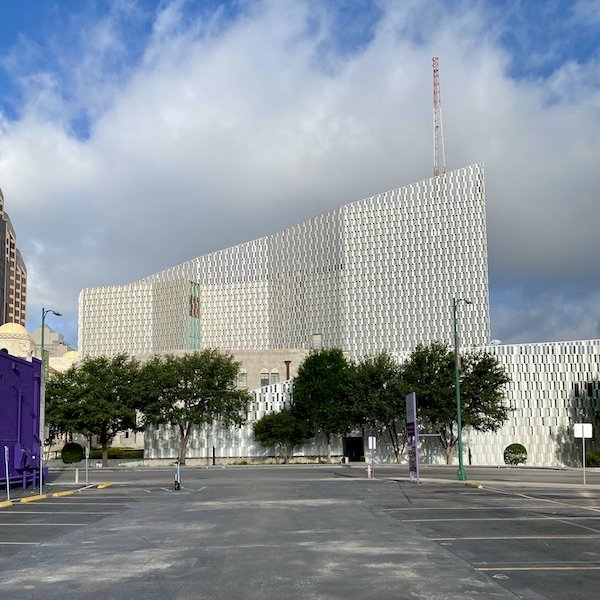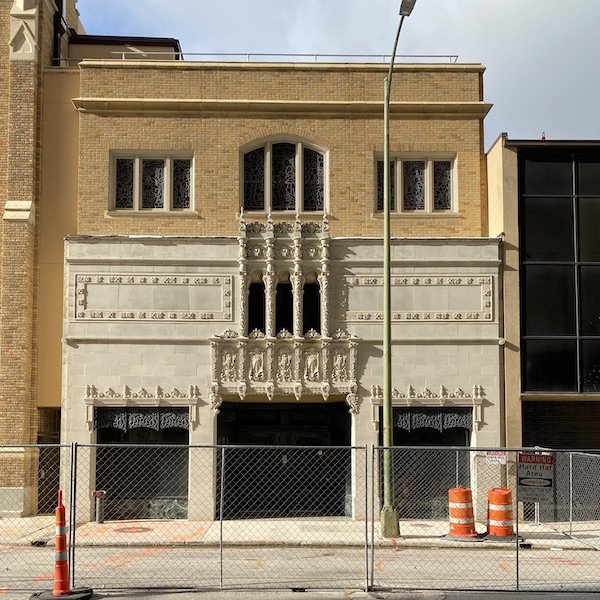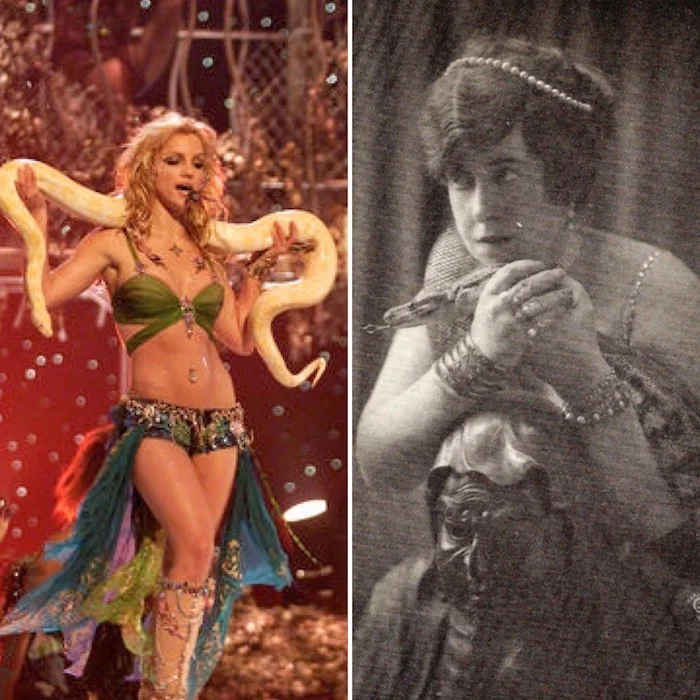A Morning San Antonio Architecture Walk
This summer’s heatwave had me thinking back to June and a morning walk I took in San Antonio. When visiting a city, I generally like to hot foot around seeking out architectural interest and oddities in different neighborhoods. With temperatures hitting the 90-degree mark by noon and passing the 100 degree mark a couple of hours later, San Antonio gave the term new meaning, limiting my walking to the earlier morning hours.
One can find walks and guides to point out the architectural merits and history of San Antonio’s downtown areas such as the Riverwalk, King William Street, and Alamo Plaza. The walk I took in this post, goes along some streets less popular with tourists and rewards one with some interesting historic buildings, vestiges of vanished residential neighborhoods, as well as stunning modern architecture and public artwork.
Begin by walking north on Broadway away from the Riverwalk. While parallel to and a block away from Alamo Plaza, the street becomes markedly quiet in comparison.
Paris Hatters
A good first stop is Paris Hatters, located at 119 Broadway between Houston and Travis streets. Established in 1917, the family-run cowboy hat shop is downtown San Antonio’s oldest business, where everyone from ranch hands to the music industry’s biggest stars come to buy their customized Stetson hats.
Take a moment to look above the window displays, the building itself is noteworthy for its patterned brickwork, limestone decorative detailing, and vintage painted window signs.
Next door is a larger building bearing the name Goggan. Goggan’s was a sheet music company founded in Galveston, which established a San Antonio branch in 1883.
As the San Antonio market grew in importance, the firm constructed this building by the early twentieth century, dubbed Goggan’s Palace of Music. In addition to sheet music, one could purchase everything from radios and phonographs to pianos, as well purchase tickets to concerts and other musical events there. The building currently houses the Alamo Antique Mall.
On the next block at 213 Broadway is the Barr Building, designed by San Antonio architect Leo M J Dielmann for photographer David Perry Barr.
The building’s unique second floor design, featuring an inset balcony shaded by a copper clad onion domed awning, reflects its role as Barr’s combined studio and residence. The buildings begin to thin out after that, their brethren torn down to provide parking for the myriad attractions of Alamo Plaza and the Riverwalk. While the survivors resemble an archipelago of little islands scattered on an asphalt sea, it also allows one to easily spot the surviving remnants of the area’s residential past.
Turning on Third Street, the Beversdorf House and the Flannery House can be found one block over on Alamo street.
The Beversdorff House at 305 North Alamo Street was most likely built in the 1850s for Prussian immigrant Heinrich Beversdorff, when the neighborhood was referred to as the Irish Flats. Its small size is typical of the cottages built by the Irish and German Immigrants who settled here between 1830 and 1860, which often combined architectural elements from their home countries adapted to the southern climate. Many even sported thatch roofs (eventually replaced by tile and later, metal).
While many families who originally settled in the Irish flats moved to newer neighborhoods as they became more prosperous, some remained building larger, more pretentious homes amidst the earlier cottages. A good example of this is the circa1899 Flannery house, next door at 309 South Alamo Street. Both buildings, along with their adjacent parking lots, are currently on the market.
From these house, one can spot an elaborate Victorian residence nearby on Broadway between Mccullough Ave and 4th Street. Built in 1888-1889 for San Antonio merchant Saul Wolfson, the brick house with quoined stone corners incorporates Italianate and Greek revival elements. Currently owned by the First Baptist Church of San Antonio, its elaborate interiors are viewable by the public on special occasions.
Walking back south along Broadway, turning right at 3rd street and again on Taylor will lead one to the neighborhood’s only other surviving large nineteenth century house, the marvelous Maverick-Carter House at 119 Taylor Street, built in 1893 for William Maverick. The three story Richardsonian Romanesque style limestone mansion designed by San Antonio architect Alfred Giles features turrets, projecting bays and heavy lintels and sills. In 1913, an armed burglar invaded the home and engaged in a shootout with Maverick, killing his 28 year old son Dr Augustus Maverick in the crossfire. The house was subsequently purchased in 1914 by H.C. Carter, whose wife,Aline Badger Carter was an amateur astronomer and the poet laureate of Texas between 1947 and 1949. The couple added a chapel, stained glass windows, and a rooftop observatory where they hosted stargazing parties.
Still owned by their descendants, the home is maintained in excellent condition as a nonprofit organization, hosting poetry and music events and was opened for tours pre-pandemic.
The backside of the Maverick Carter property faces Tobin Music Hall. Its shimmering metallic walls envelope the San Antonio Municipal Auditorium Building, a domed Spanish colonial revival structure designed by Atlee B. Ayres and Associates and built circa 1926.
This deft juxtaposition of new and old architecture was part of a 7-year, $203 million transformation designed,by LMN architects, which transformed the Municipal Auditorium into a state of the art multi-use performing arts center.
Facing the music hall is the Veterans Memorial Plaza, honoring all US Veterans killed in battle. There are individual monuments honoring World War I veterans, a Korean War memorial and a marker recognizing the Battle of the Bulge, I found the Vietnam Veteran’s Memorial created by artist Austin Duel, stunning and evocative.
On the westside of the Plaza is the former Southwestern Bell Building, a high rise designed by architect Irving R. Timlin in 1929-3o.
The early skyscraper adheres to the principles of the Chicago school design while incorporating luscious Spanish baroque detailing around its first-floor window and door frames, acknowledging the region’s Spanish Colonial heritage in its design.
Across the street the William R Stout Building at 306-308 East Martin Street, designed by architect Harvey P. Smith in 1928, does the same on a much smaller scale.
From there one can take Navarro street south, passing Travis Park and the Travis Park Church. The churches corner tower made me stop, resembling part of a French château mysteriously picked up and dropped here on the corner of Travis and Navarro. Soon enough though one is back to the mistakable Texas sights and sounds along the Riverwalk.




