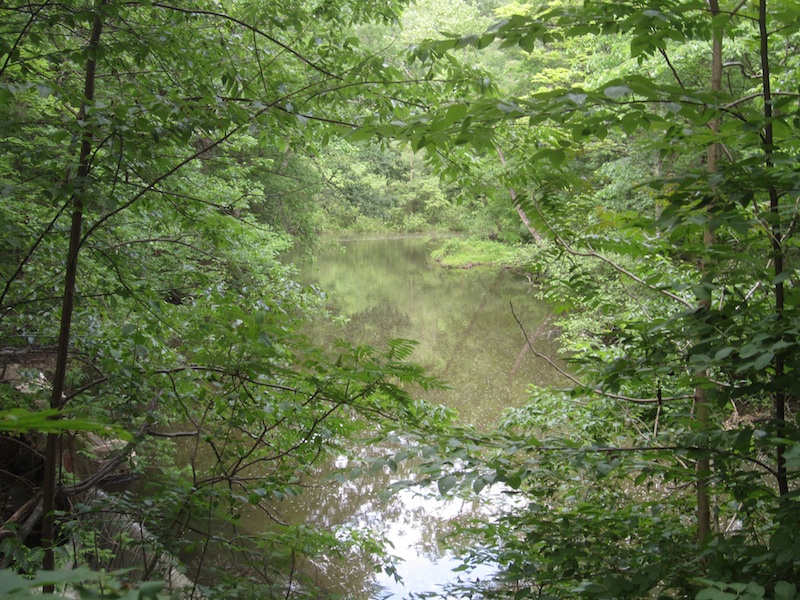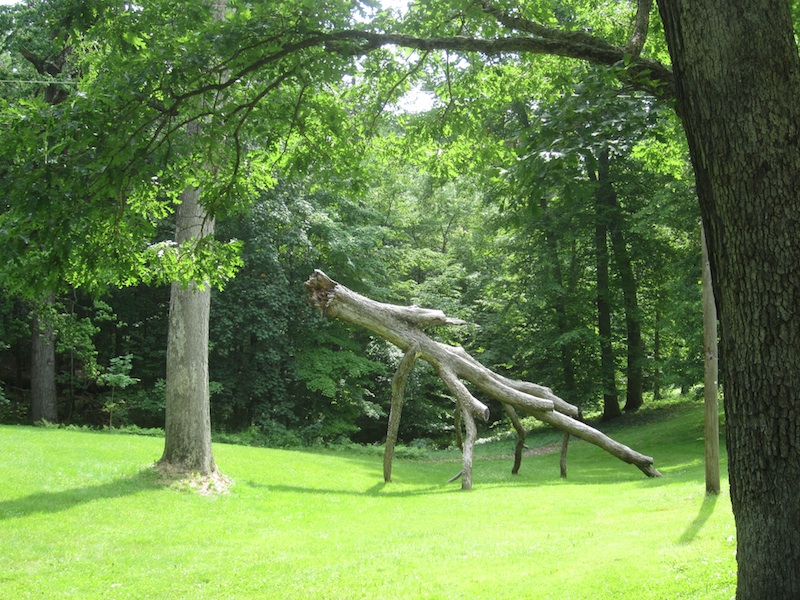Amongst the Hudson River Estates open to the public, Montgomery Place is one of my favorites. Whether one is looking for a great example of land stewardship, a working agricultural estate, a romantic landscape, interesting historic architecture, or delightful ornamental and cutting gardens, Montgomery Place more than fills the bill. Throw in incredible views of the Hudson River and Catskills, a funny and gregarious site director, free admission, the feeling that you have the whole place to yourself on the under-visited grounds, and the experience can border on sublime. One of the great mysteries of the area is that the general public isn’t using it more! I can’t do justice here to the history of the place and its inhabitants, so I wont, and strongly recommend going to the Historic Hudson Valley website to learn more. Nor will I give detailed information on the features I am focusing on, as there are well-placed signs throughout the site which can inform and educate the visitor far better than I. What I am going to do is point out a couple of the corners of the estate missed by many visitors on their way to and from a mansion tour, which deserve closer inspection.
The first “corner” of the estate worth checking out is actually located outside of the gates marking the formal entrance to the site. Driving south on River Road just below the Bard College campus, stop your car near this building (there is usually plenty of parking).
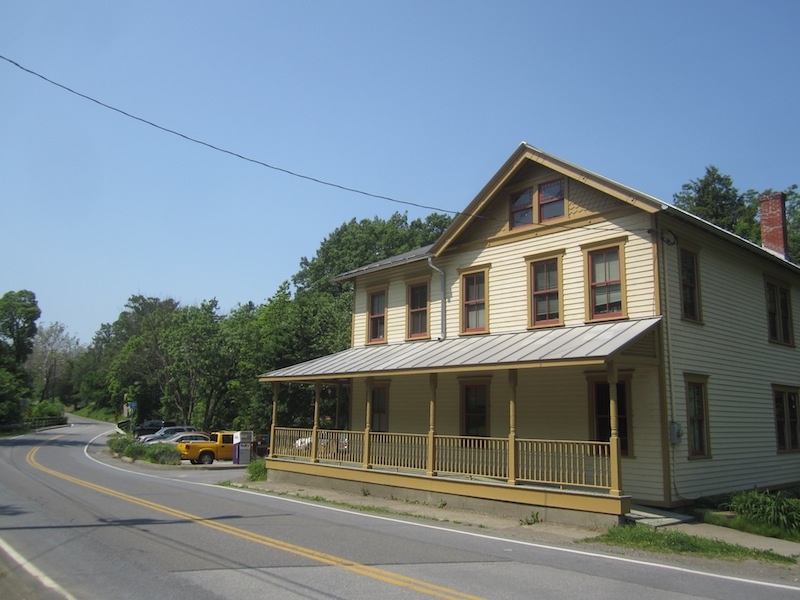 This is a perfect place to get out and explore the cluster of buildings on what is actually the northeast corner of the estate. Crossing the bridge spanning the Saw Kill, you can see a pond and barn on the west side of the road, evidence of the former extent of the farming and business operations on the estate.
This is a perfect place to get out and explore the cluster of buildings on what is actually the northeast corner of the estate. Crossing the bridge spanning the Saw Kill, you can see a pond and barn on the west side of the road, evidence of the former extent of the farming and business operations on the estate.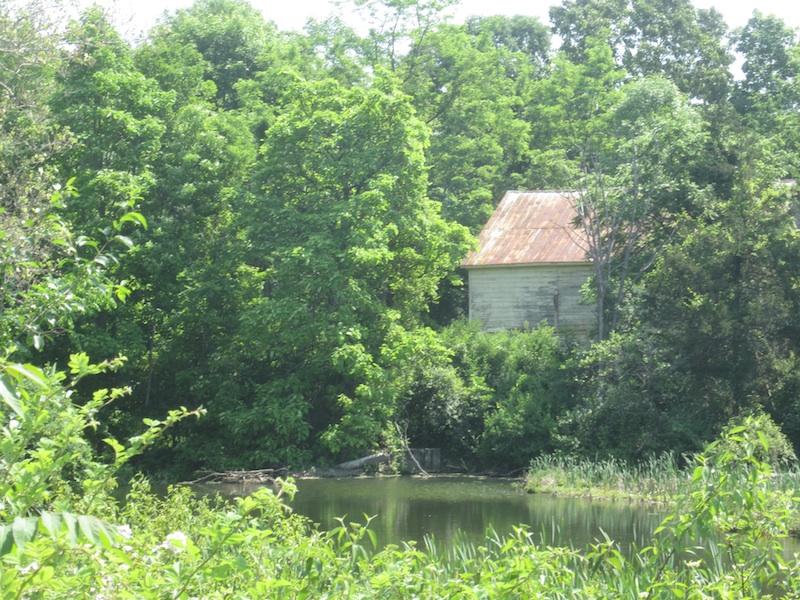 Across the way, along the west side of the road, is an early stone and clapboard house which predates most of the other structures on estate.
Across the way, along the west side of the road, is an early stone and clapboard house which predates most of the other structures on estate.
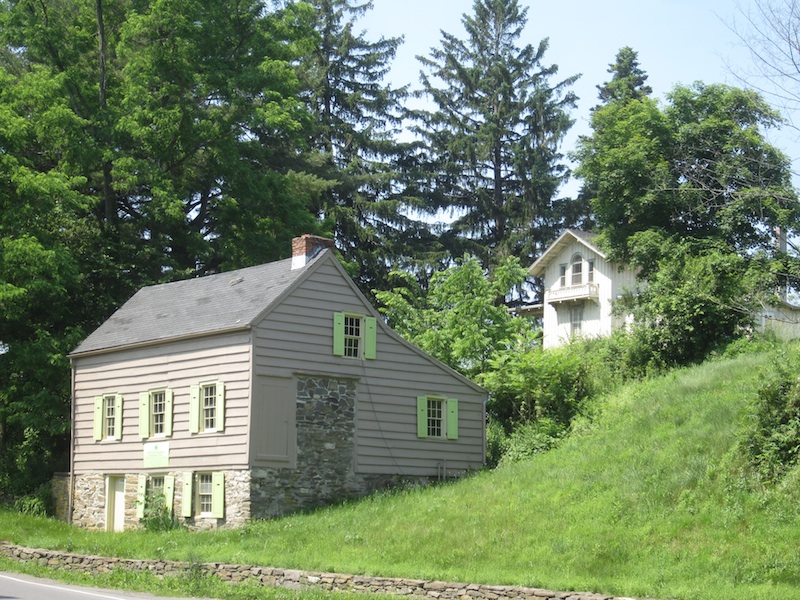 Perched on the hill above it is the AJ (Alexander Jackson) Davis designed farm cottage, adapted from a model designed by his mentor, AJ (Andrew Jackson) Downing. Interestingly, and just to make things more confusing to the reader, they both were connected professionally to the estate. The cottage is the centerpiece of the still farmed agricultural part of the estate, currently lived in by the farmers that lease the land. The showstopper in this corner of the estate however, is a swiss chalet style building, also designed by Davis.
Perched on the hill above it is the AJ (Alexander Jackson) Davis designed farm cottage, adapted from a model designed by his mentor, AJ (Andrew Jackson) Downing. Interestingly, and just to make things more confusing to the reader, they both were connected professionally to the estate. The cottage is the centerpiece of the still farmed agricultural part of the estate, currently lived in by the farmers that lease the land. The showstopper in this corner of the estate however, is a swiss chalet style building, also designed by Davis.
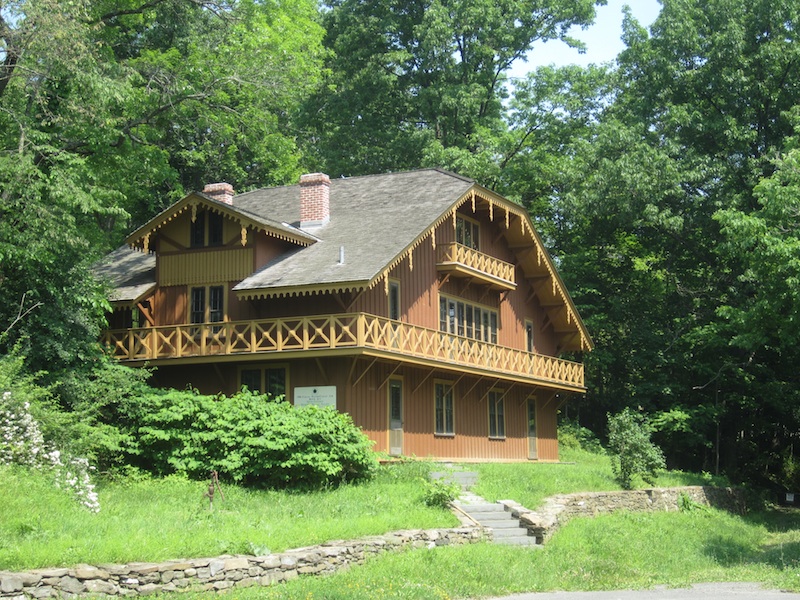 Recently restored and in pristine condition, it as a rare local example of this architectural style. Built as housing for estate workers, I am not sure if that particular style was chosen by the Livingston family to impart some Swiss industriousness onto their employees, or as a romantic folly. Either way, I am happy they did. Continue walking south towards the entrance gates to get a good view of the handsome row of locusts planted along the road by Janet Livingston Montgomery over 200 years ago, before walking back to your car to drive into the estate proper.
Recently restored and in pristine condition, it as a rare local example of this architectural style. Built as housing for estate workers, I am not sure if that particular style was chosen by the Livingston family to impart some Swiss industriousness onto their employees, or as a romantic folly. Either way, I am happy they did. Continue walking south towards the entrance gates to get a good view of the handsome row of locusts planted along the road by Janet Livingston Montgomery over 200 years ago, before walking back to your car to drive into the estate proper.
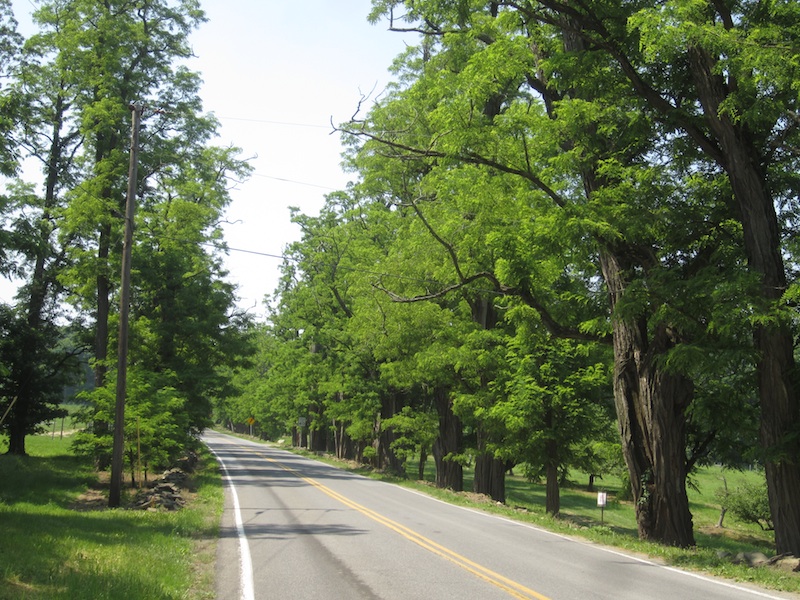
Going down the long tree lined drive and over a small stone drive, the building anticipation of what lies at the end is momentarily thwarted by having to turn left and park in the large lot next to a modern building. Constructed to serve as an orientation center and gift shop, it is not currently used or staffed, and although handy for the restrooms, has an almost abandoned air.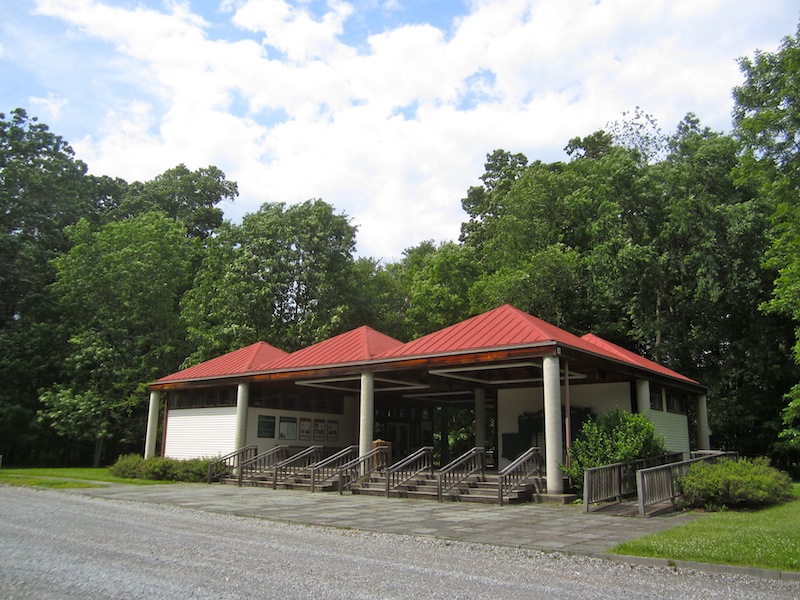 You shake that feeling immediately upon walking through open area between the two pavilions and onto the edge of the arboretum though. One is strongly tempted to veer to the left and head towards the mansion, which beckons temptingly in the distance.
You shake that feeling immediately upon walking through open area between the two pavilions and onto the edge of the arboretum though. One is strongly tempted to veer to the left and head towards the mansion, which beckons temptingly in the distance.
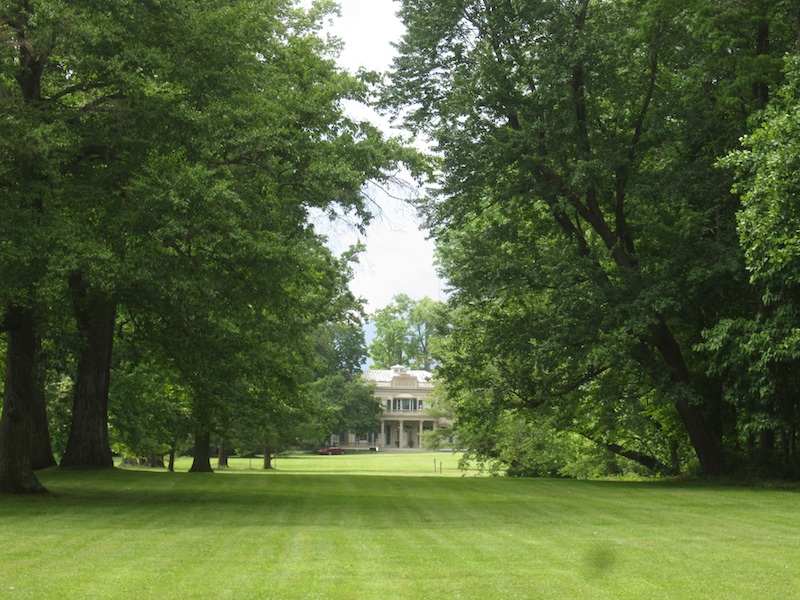
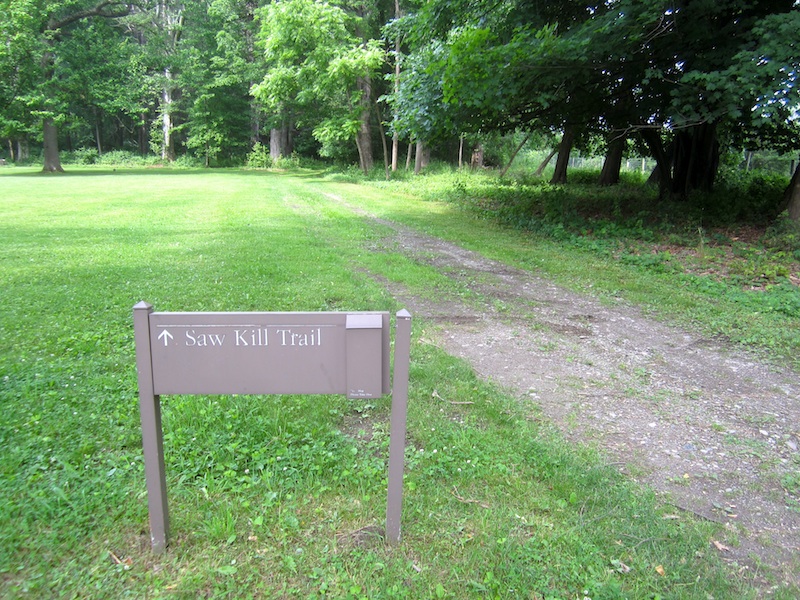
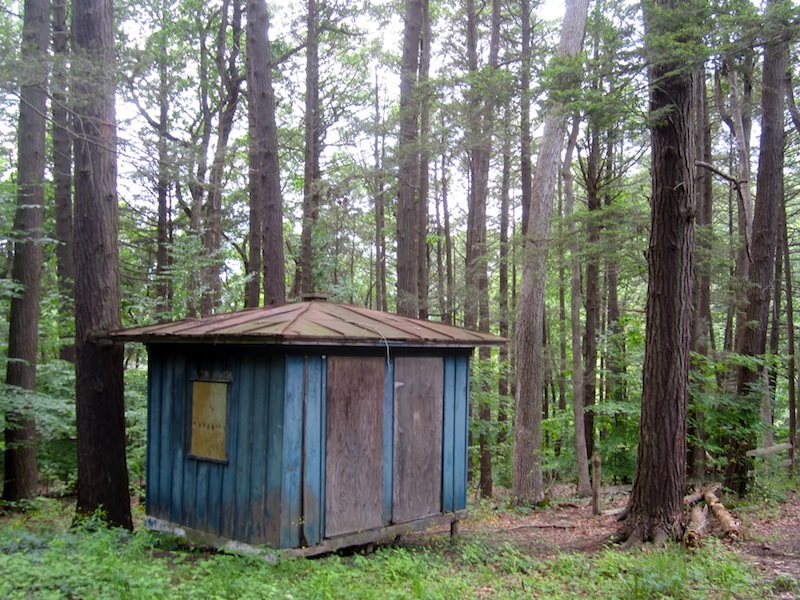 Even with the sign next it explaining the “return to nature” aspect of the spot, the utilitarian structure and green surfaced water are a strong contrast to many other elements of the estate, reminding me more of a boy scout camp from my youth rather than a wealthy family’s elegant country retreat. Having hated anything to do with scouting, and finding boy scout camps only slightly more palatable than the concentration variety, I was left wondering why a proper swimming pool was never put in. After ruminating about swimming amongst algae and snakes, I recommend going back up the trail to where it forks, then walking down the branch towards the Saw Kill.
Even with the sign next it explaining the “return to nature” aspect of the spot, the utilitarian structure and green surfaced water are a strong contrast to many other elements of the estate, reminding me more of a boy scout camp from my youth rather than a wealthy family’s elegant country retreat. Having hated anything to do with scouting, and finding boy scout camps only slightly more palatable than the concentration variety, I was left wondering why a proper swimming pool was never put in. After ruminating about swimming amongst algae and snakes, I recommend going back up the trail to where it forks, then walking down the branch towards the Saw Kill. 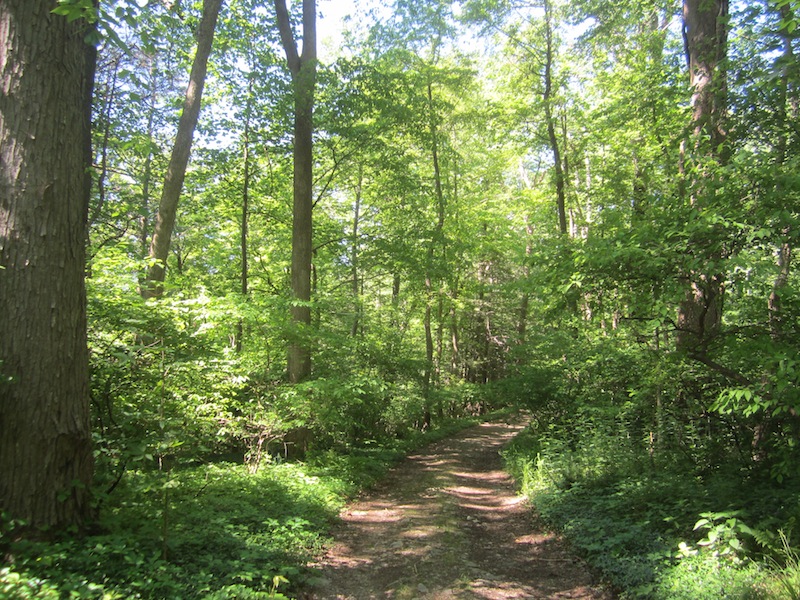 The trail twists and turns down a bit before reaching a flat area containing the ruins of a cement power plant.
The trail twists and turns down a bit before reaching a flat area containing the ruins of a cement power plant.
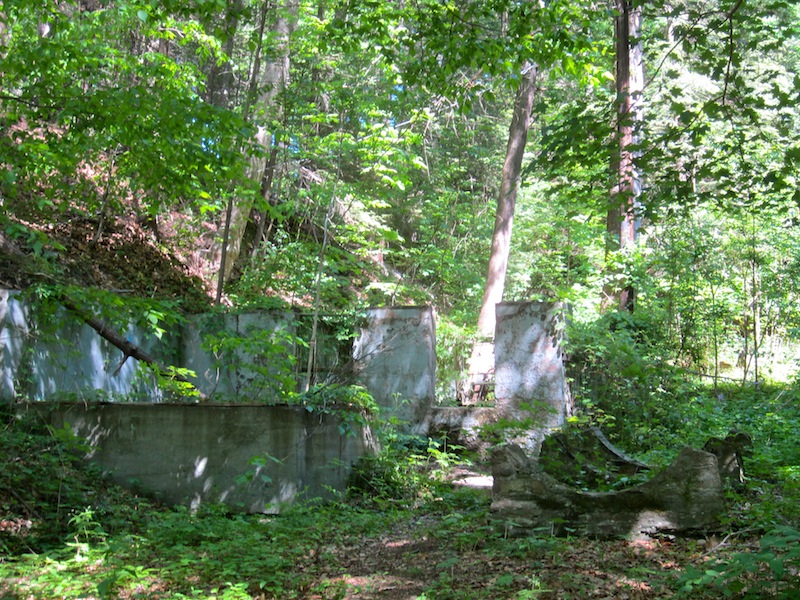 The hauntingly beautiful ruins add to the romantic appeal of the landscape. Its an enchanting site (and would have made a perfect for the swimming pool I fantasize the family should have built). The chief site here though, is the cataract, formed by the Saw Kill rushing down towards the Hudson.
The hauntingly beautiful ruins add to the romantic appeal of the landscape. Its an enchanting site (and would have made a perfect for the swimming pool I fantasize the family should have built). The chief site here though, is the cataract, formed by the Saw Kill rushing down towards the Hudson.
 I had seen photographs and illustrations of them before, but neither had prepared me adequately for their beauty or impressive scale in person. Looking in the opposite direction, one can catch glimpses of the Hudson through the the trees. The dappled sunlight, sound of rushing water, and lush greenery make it a spot I could happily while away a few hours at. Being snack bar-free and not having had lunch yet that day however, my stomach rumbled over the sound of the falls and demanded I push on.
I had seen photographs and illustrations of them before, but neither had prepared me adequately for their beauty or impressive scale in person. Looking in the opposite direction, one can catch glimpses of the Hudson through the the trees. The dappled sunlight, sound of rushing water, and lush greenery make it a spot I could happily while away a few hours at. Being snack bar-free and not having had lunch yet that day however, my stomach rumbled over the sound of the falls and demanded I push on.
Rejoining the path and continuing along in the same direction as before, it now twists and turns a little uphill, past ferns, foliage and through fallen trees.
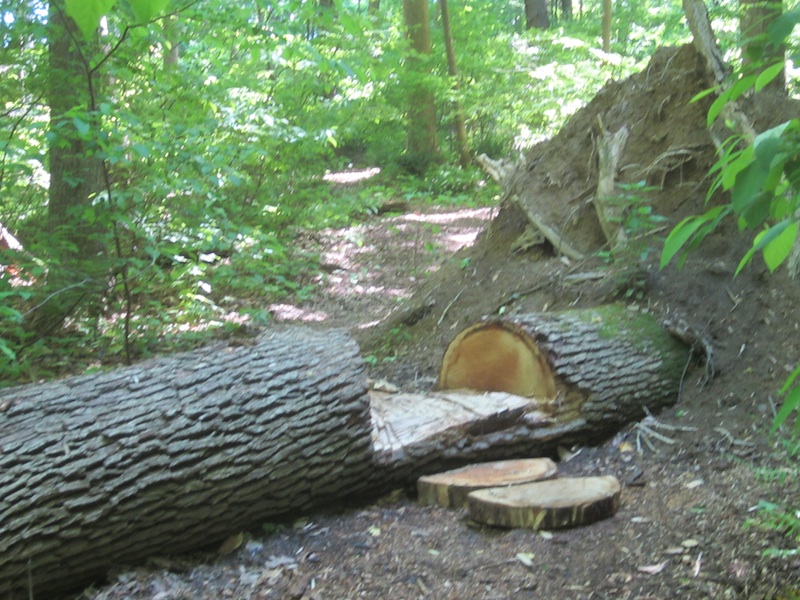 The mansion appears at an interesting angle as you emerge from the woods.
The mansion appears at an interesting angle as you emerge from the woods.
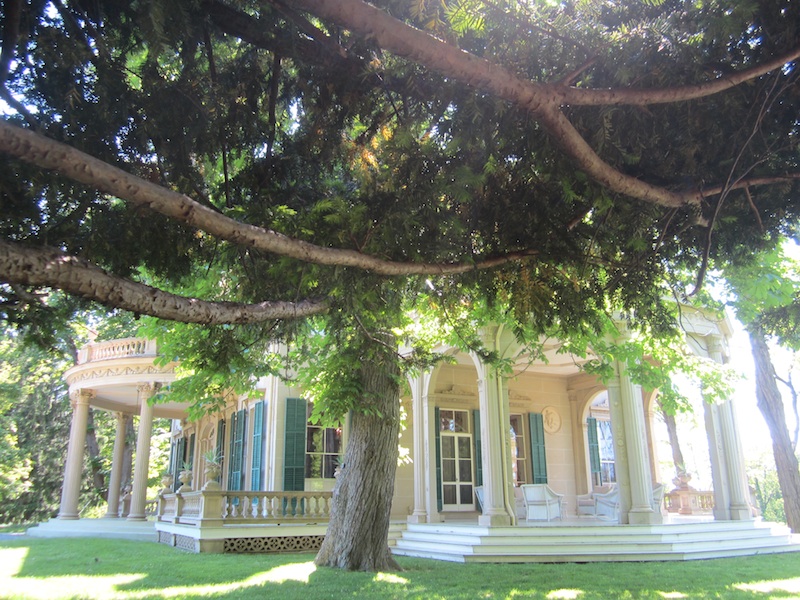 Again, resist the temptation to walk towards it. Turn to the right instead and walk up a mowed path to admire the view of the river and mountains from atop the small hill.
Again, resist the temptation to walk towards it. Turn to the right instead and walk up a mowed path to admire the view of the river and mountains from atop the small hill.
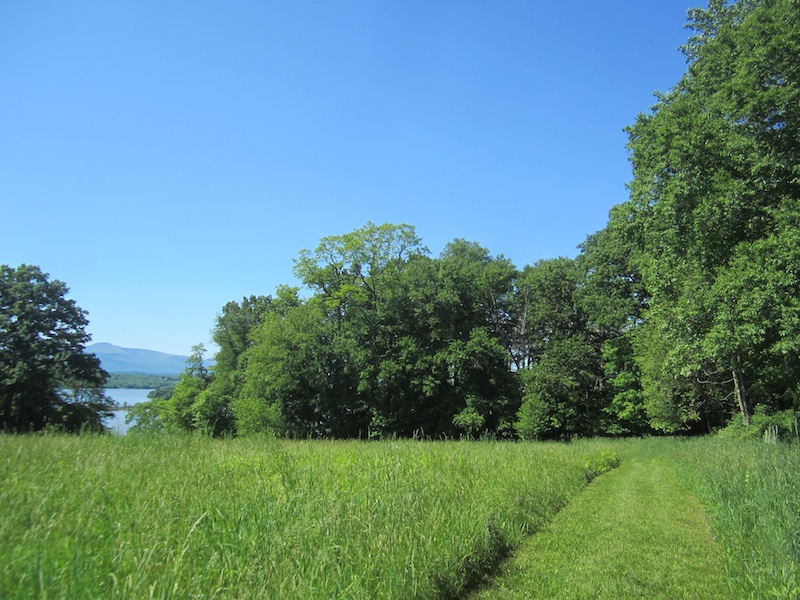
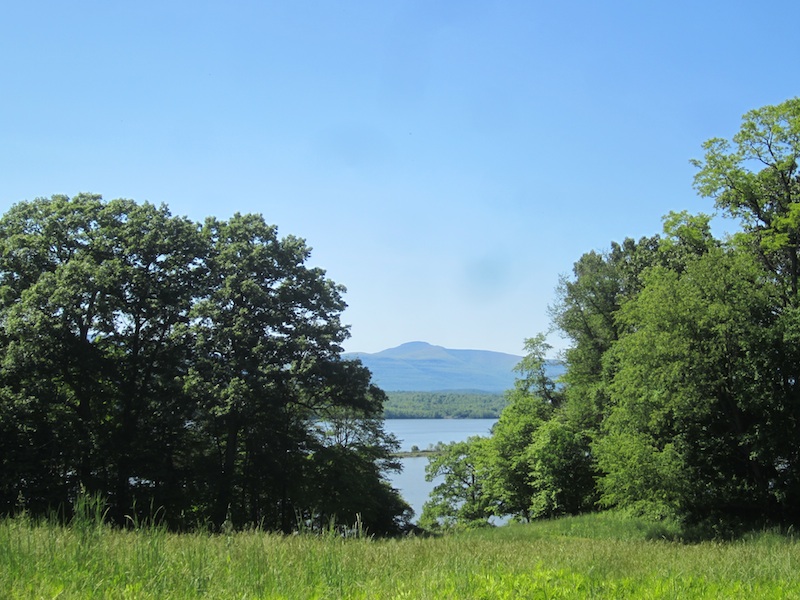 Returning back, be sure to take a full walk around the mansion.
Returning back, be sure to take a full walk around the mansion. 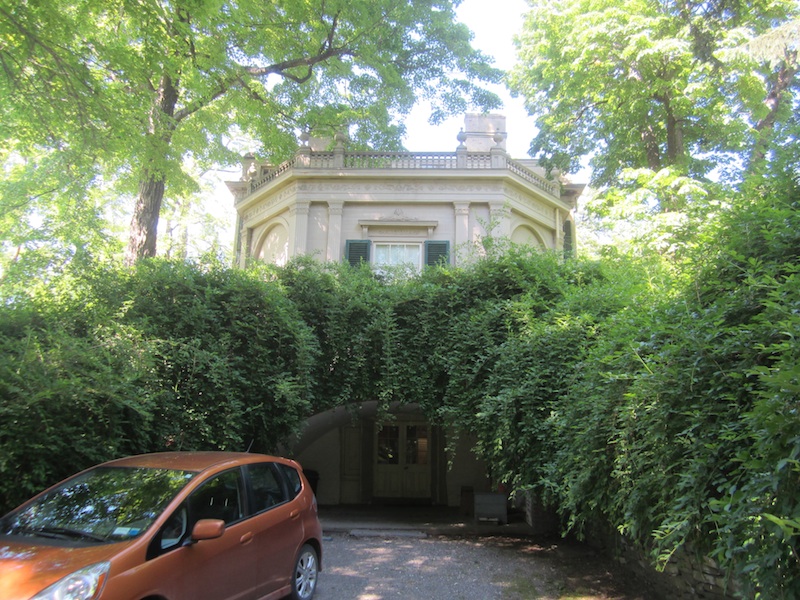 One of my favorite and least seen views of the house is the facade above the kitchen entrance on the south side of the building.
One of my favorite and least seen views of the house is the facade above the kitchen entrance on the south side of the building.
Continuing on past the squash courts (now offices) 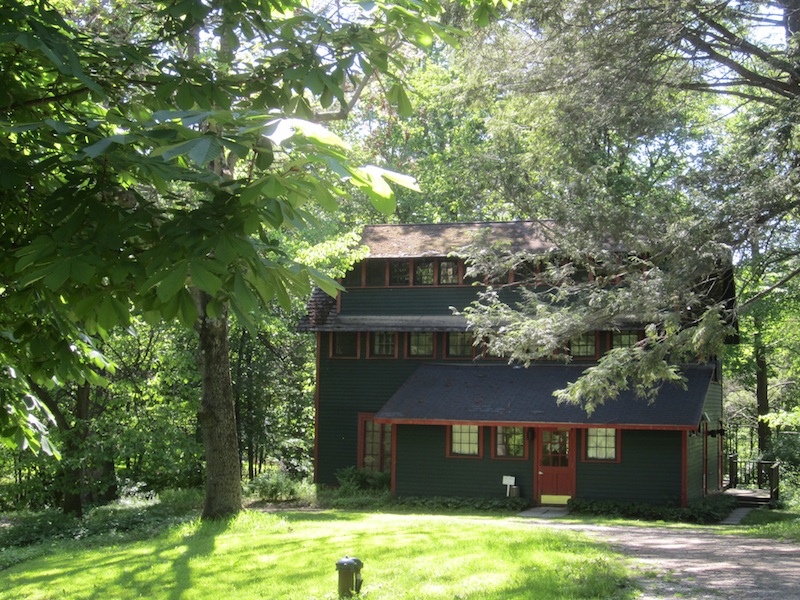 and the gardeners cottage (now a private residence), the gardens are another corner of the estate well worth taking the time to explore. Planned by Violetta Delafield in the early 20th century, they include a large cutting garden with a greenhouse, a small stone potting shed surrounded by roses, an irregularly planned woodland garden, and an oval garden room featuring an elliptical pool.
and the gardeners cottage (now a private residence), the gardens are another corner of the estate well worth taking the time to explore. Planned by Violetta Delafield in the early 20th century, they include a large cutting garden with a greenhouse, a small stone potting shed surrounded by roses, an irregularly planned woodland garden, and an oval garden room featuring an elliptical pool. 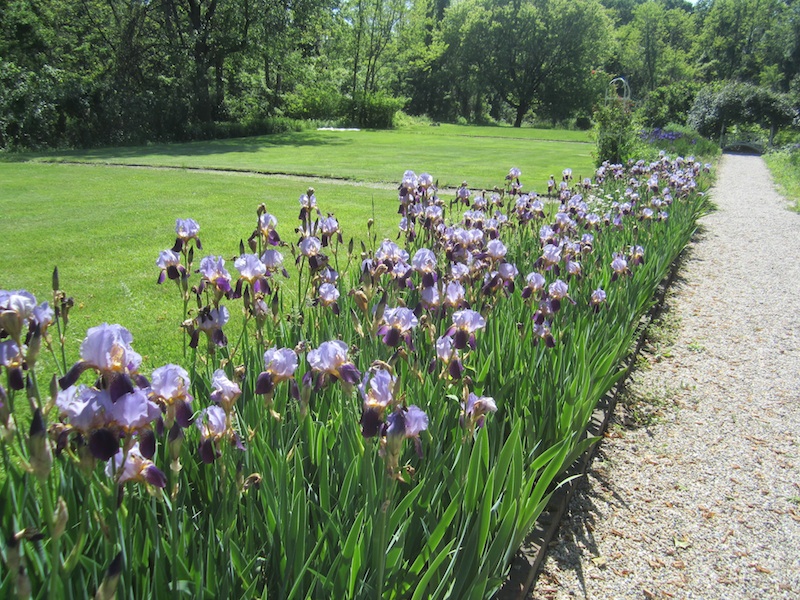
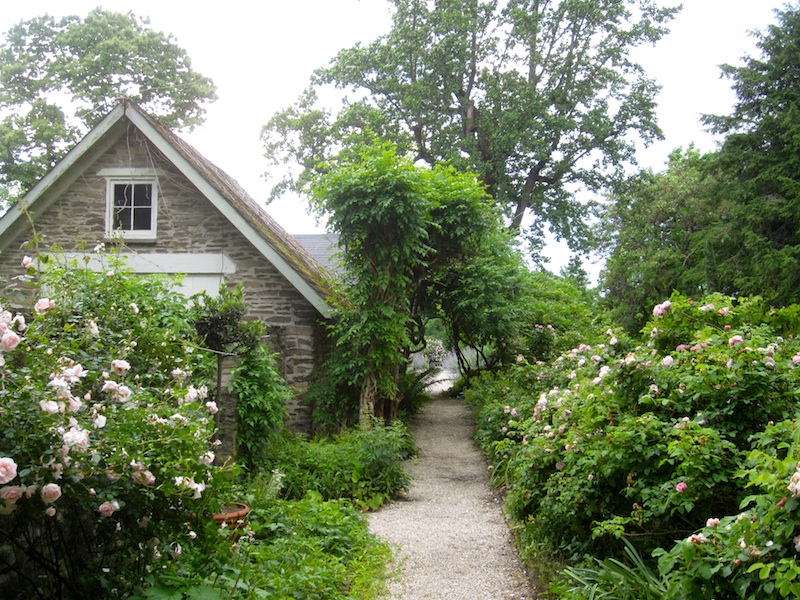
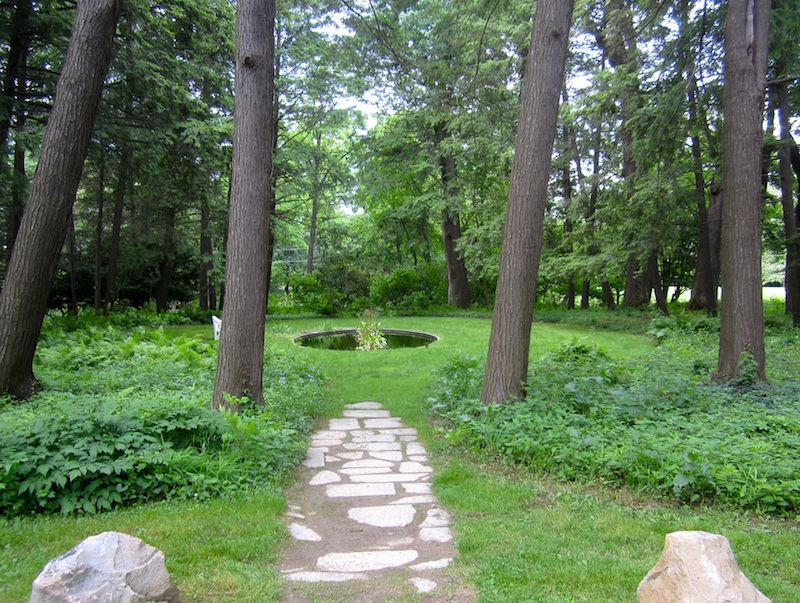 This is a perfect spot for resting and reflecting for a moment before heading back towards the parking area. On the return route, note the elegant carriage house
This is a perfect spot for resting and reflecting for a moment before heading back towards the parking area. On the return route, note the elegant carriage house  and the remains of a fallen tree that a member of the grounds staff has turned into a large scale organic sculpture (or giant turkey claw, depending on your perspective).
and the remains of a fallen tree that a member of the grounds staff has turned into a large scale organic sculpture (or giant turkey claw, depending on your perspective).
That concludes this particular walk, but there are two things I must point out. This piece by no means is meant to imply the house at Montgomery Place should be missed. Indeed, it deserves an entry of its very own. Open for tours on the weekends, I can’t recommend going through it highly enough. My other recommendation is, if during your wanderings around the estate you happen to run across an affable looking gentleman with glasses, be sure to stop him and say hello. It is probably the site’s director, Ray Armater. An incredibly friendly and knowledgable fellow; he is full of amusing little anecdotes about the place, the collections, and the people who lived there. Since he is not rooted to one spot like the other hidden corners of the estate, spotting and engaging him can be the most elusive but rewarding part of a highly rewarding experience.

